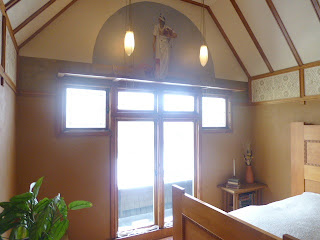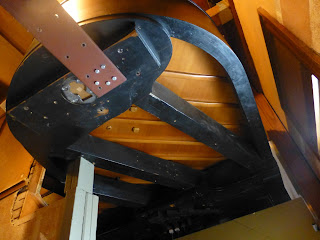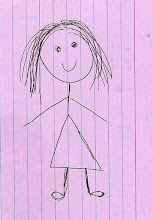Going to start this post with the promise of going over some of the other life events in due time. For now, I want to get things rolling by starting about the most recent adventure:
Chicagoland! I'm here to work on a project for a small library in one the of suburb cities, and am staying in a grand old house in Oak Park, which happens to have been the home town of some very hip old people. Today I bundled up against the intense cold (at least it was double digits, as opposed to the windchilled walk to a dinner last night) and wandered over to the Frank Lloyd Wright home and studio.
(warning: I am not so good at photo editing, so the colors may look a little amateurish)
Warmed up in the gift shop while waiting for the guided tour. The house began as their teeny little starter home in the 1890s looking out on empty prairie, then got bigger and fancier as his popularity (and progeny) increased.
Living room right off the entry
The adjacent rooms and this delicious fireplace nook are separated from the main living room by curtains
The tour guide said the dining room ceiling fixture was the first recessed lighting in the country. It fits the dimensions of the table so the dinner and guests would be the only things directly lit. The chairs are deceptively tall. We bent down to seat level and the backs feel almost a foot higher than yr head.
Fab murals were hidden under paint after the house turned into apartments, and the lamps have chains that match jewelry on the figure. I'm loving those wall stencils.
Fanciest play room EVAR! In the second shot, the baseballcapguy is standing in front of a piano, but FLW didn't like the idea of how inefficiently a grand piano takes up space in a room ...
... so he pushed it through the wall and left the back hanging over the stairs. The stair floorboards above it open up to let the sound carry through.
Tree growing through the wall and up the ceiling
The work room for when the commissions started rolling in.
This was the business room for going over plans and signing contracts. It has these lovely layers of offset octagons and columns with tops that don't actually touch the next level, to kind of show off his magic way of not using traditional support structures.
Other pretties around the house
That's about it for the inside tour. I'll be working on the walkabout tour's pictures later tonight. Right now it's time to try a Skype date to watch the last 30 Rock!























First I would like to state I am on season 6 of a 5 day 30 Rock binge.
ReplyDeleteSecondly - great tour. I felt very present and your appreciation of architecture and the intricate details of a visionary was prevalent throughout